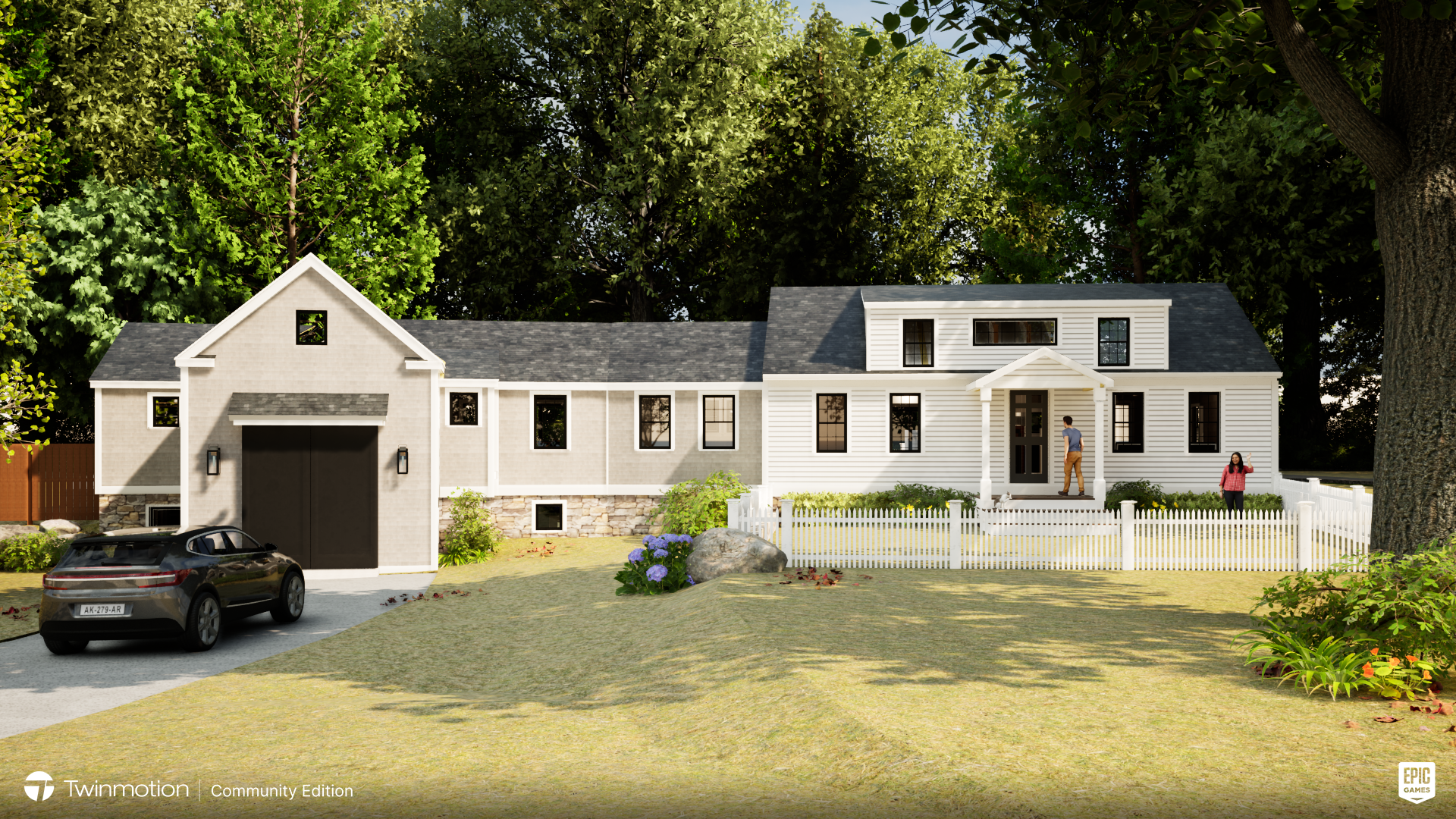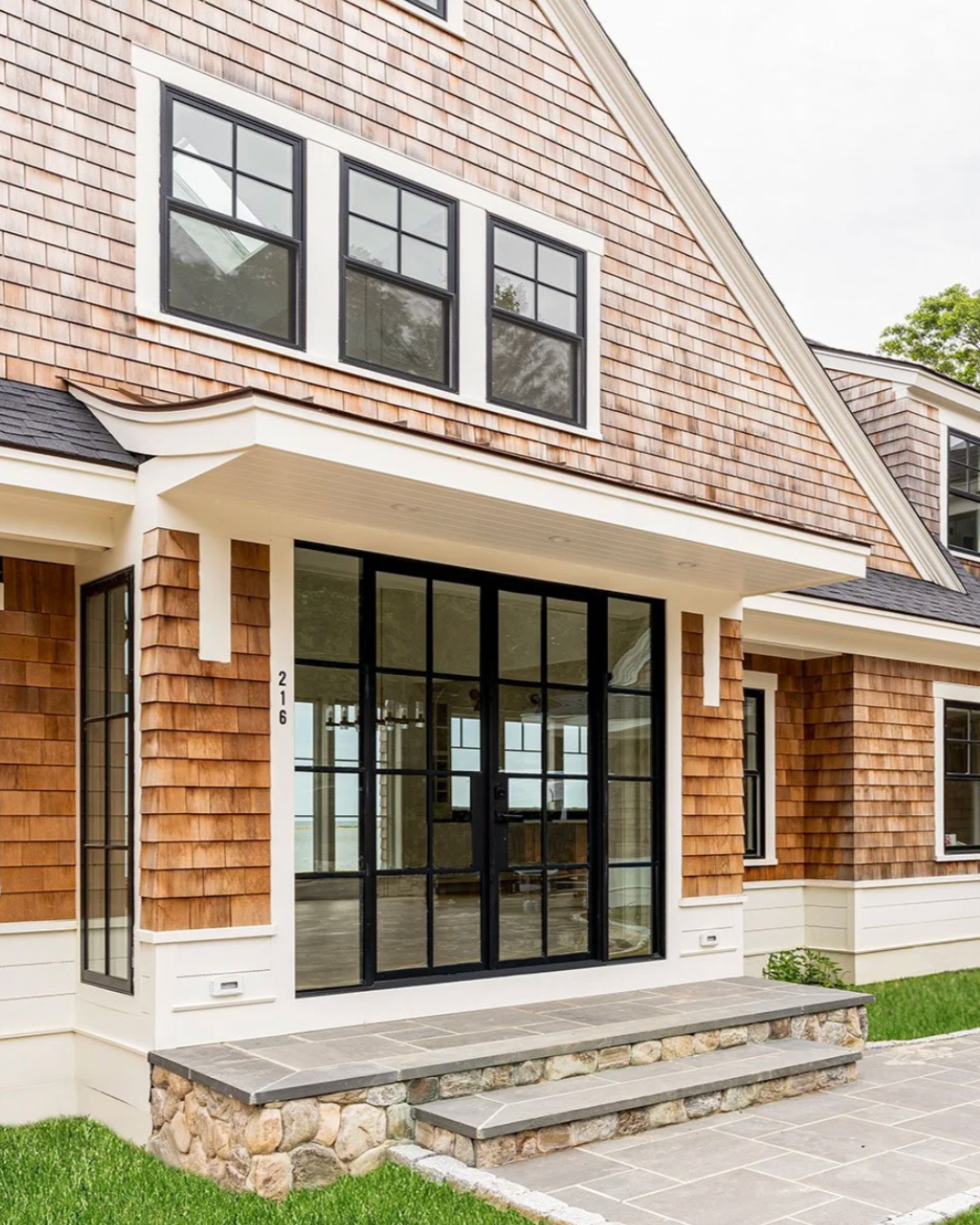When Architect, Builder and Client are One.
As both the owners and the team behind Lineal Architects + Builders, Ben and Alyssa LaMora approached their 1800s Cape with a rare perspective — designing, building, and living as their own clients. Their goal was to preserve the home’s historic character while creating a modern family retreat that could grow with them. That meant every decision carried both professional scrutiny and deeply personal stakes.
One of their greatest challenges was ensuring the new addition — three bedrooms, baths, and a central staircase — blended seamlessly with the original structure and the neighborhood’s historic streetscape. After two years of design revisions, the result feels natural, avoiding the look of a “colonial tacked on” while strengthening the home’s presence on Elm Street. By balancing their roles as architects, builders, and parents, the LaMoras created a home that honors Duxbury’s heritage while shaping a comfortable, lasting place for family life today.
From the Desk of Ben LaMora…
When we purchased the home in 2017, it was a charming antique cape in need of serious updates. We began by carefully restoring essential systems like wiring, HVAC, roofing, and structural repairs, before moving into the original home. Even during renovation, the house was lived in and loved. At one point, our team (and family) gathered around a “toolbox kitchen” in the dining room, where Christmas Eve dinner was cooked with a hot plate and lots of elbow grease.
Honoring the Past, Designing for Today
The existing kitchen was a dated 1980s–90s renovation with little historic charm left. To reconnect the home with its roots, we salvaged original elements wherever possible. A historic bathroom door became the shed door. Antique windows found new life as accents in the shed. The mudroom and powder bath preserve what is believed to be the home’s original structure, while the cape and kitchen additions were thoughtfully integrated into the design.
A Thoughtful Approach to Design
Rather than adding one large mass to the home, we shaped the new addition to echo the bend of Elm Street, inspired by the rambling, layered homes that feel as though they’ve grown over generations. The sloping lot allowed us to bring light into the basement with windows that feel natural to the setting.
Craftsmanship Rooted in Place
Every detail of the renovation connects back to the area’s history and character.
Locally salvaged oak was milled in our barn and transformed into the stair treads and railings.
Beams from the home were repurposed into the newel posts.
Rope details nod to the region’s shipbuilding heritage.
Leather kitchen handles recall the shoemaking traditions of nearby Tinkertown.
By weaving these materials and stories into the home, we created a space that is both modern and deeply connected to its past.
Hear the story of how this home came to be thanks to the talents and vision of the Lineal team (aka the LaMora family).
Ben LaMora of Lineal Achitects
Get in touch.
You’ve dreamed of walking through the front door.
The journey we’ll take together creates the path to get there. Let’s chat about your next project.





